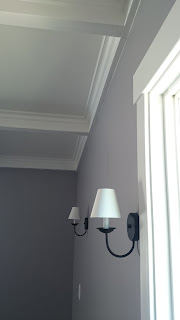Prior to remodeling the master bedroom in our 1950's ranch home we went through several design ideas to address heating & cooling issues as well as the challenge of making the room feel like a master bedroom even though it is roughly the same size as the other rooms in our house.
Because our ceiling is the roof line of the house (i.e. no attic) insulation was a concern and visible wiring for the ceiling fan we wanted to add was also an issue. D came up with the idea to do coffered ceilings with styrofoam insulation and it was such an effective and elegant solution.
He also added crown moulding, reading lights above where our bed would go, additional outlets and insulation in the outer walls. While remodeling our room he also changed out the doors and door frames in our house which were originally wood doors with metal frames (i.e. different expansion when it gets hot/cold making them impossible to open and close!)
I thought I would share what he did, although this is definitely not a DIY post - because D ripped our room down to the studs, remodeling everything from electrical to trim, there are tools and expertise that are difficult to DIY!
Before
After
During
Building the boxes
Drywall hung
"Imperfect Smooth" Texture
Flooring
Crown Moulding
Hope that you enjoyed the pictures and they provide some inspiration!
~D & H



















No comments:
Post a Comment